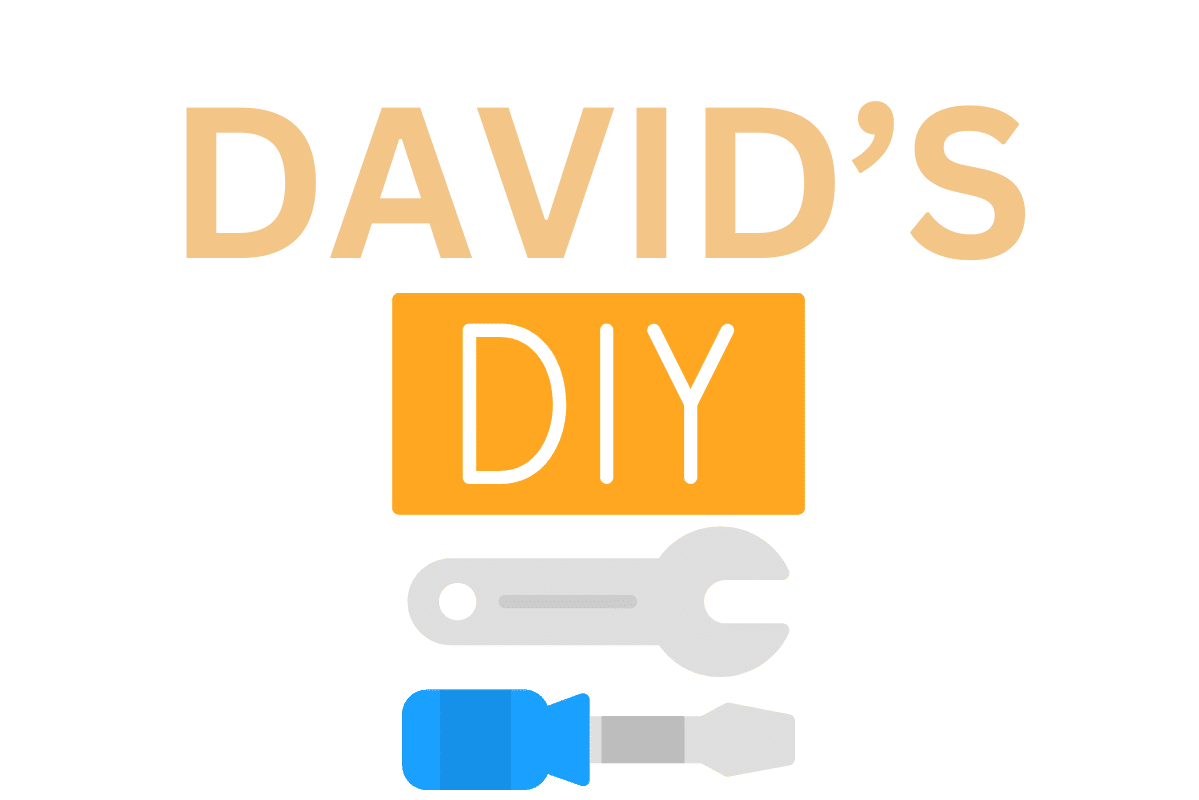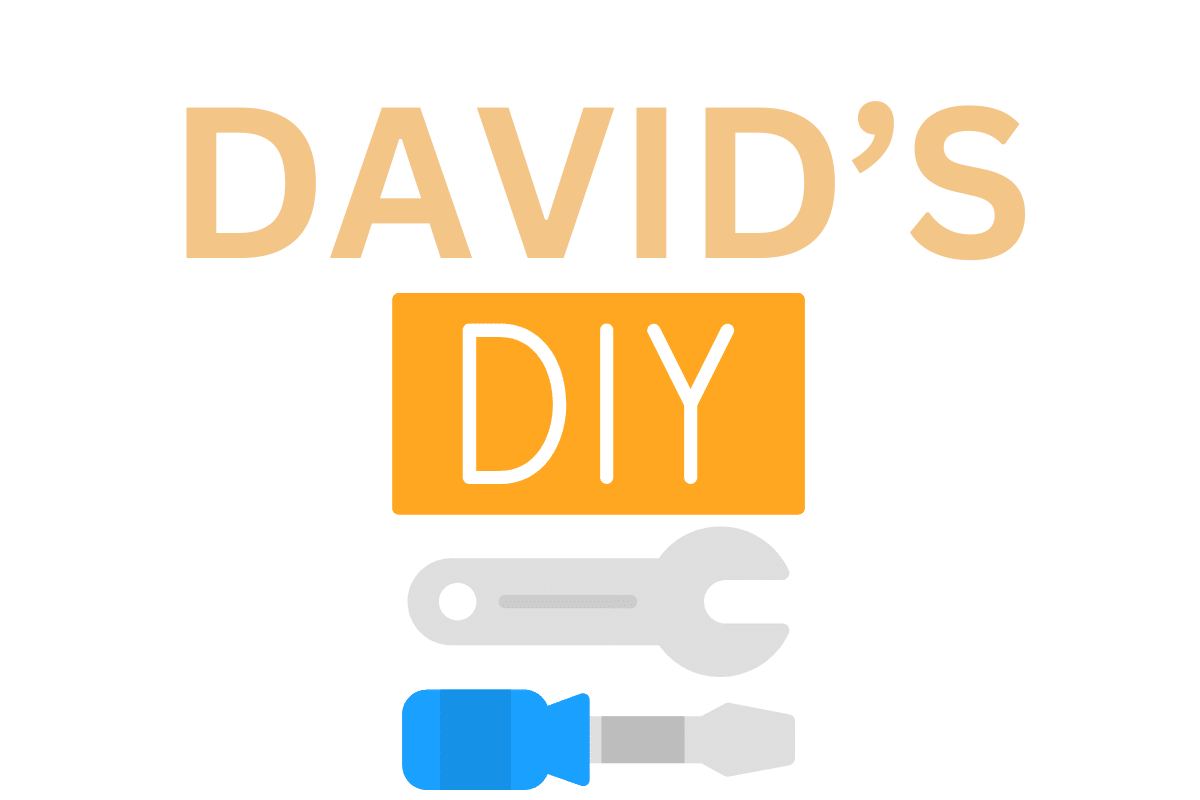Ah, the humble bathroom – often the unsung hero of our homes. It may be small in size, but let me tell you, with the right touch, a bathroom remodel can pack a serious punch. As someone who’s been in the DIY game for a while, I’ve seen my fair share of bathroom transformations, and let me tell you, the results can be simply jaw-dropping.
Maximizing Space: The Art of Illusion
When it comes to small bathrooms, the name of the game is maximizing every square inch. And let me tell you, there are some real tricks up my sleeve that can make your tiny tub-and-tile feel like a sprawling spa retreat. We’re talking sleek vanities, strategically placed mirrors, and the clever use of light and color. It’s all about creating the illusion of space, my friends.
For example, take a look at this client’s bathroom – it was a real tight squeeze, but with a few smart moves, we managed to turn it into a true sanctuary. First, we swapped out the bulky vanity for a slim, wall-mounted number that freed up valuable floor space. Then, we added a large, frameless mirror that seemed to expand the room, and finished it off with some task lighting that made the whole thing feel airier and brighter. The result? A bathroom that feels positively palatial, despite its modest dimensions.
But don’t just take my word for it – let’s take a look at another case study, shall we? This homeowner came to me with a real challenge on their hands. Their bathroom was practically a closet, but they had big dreams of turning it into a relaxing oasis. Well, with a little creativity and a lot of elbow grease, we managed to pull it off.
[Table: Comparing Small Bathroom Remodel Strategies]
| Strategy | Description |
| — | — |
| Maximizing Space | – Swapping out bulky vanities for slim, wall-mounted options
– Incorporating large, frameless mirrors to create the illusion of space
– Strategically placing task lighting to make the room feel airier and brighter |
| Multifunctional Design | – Incorporating built-in storage solutions like shelves and niches
– Using a pedestal sink or wall-mounted sink to free up floor space
– Selecting fixtures and finishes that serve dual purposes, like a combination tub/shower |
| Optical Illusions | – Choosing light, neutral color palettes to make the space feel more open
– Using vertical striping or tiling to draw the eye upwards and create the illusion of height
– Incorporating reflective surfaces like glass or polished chrome to bounce light around the room |
The key here was all about multifunctional design. We swapped out the clunky vanity for a sleek pedestal sink, which immediately opened up the floor. Then, we added some built-in shelving and niches to maximize storage without taking up valuable real estate. Finally, we chose a combination tub/shower unit that saved space while still providing all the functionality this homeowner needed.
Bringing the Wow Factor: Bold Choices for Small Spaces
Now, I know what you’re thinking – “Dave, how can I make my tiny bathroom feel like a total showstopper?” Well, my friends, let me tell you, it’s all about making some bold choices. Sure, you could play it safe with a neutral palette and basic fixtures, but where’s the fun in that?
Instead, I recommend embracing your bathroom’s diminutive dimensions and going all-out with some seriously statement-making style. Take this client, for example – they wanted their bathroom to feel like a luxurious oasis, so we went with a rich, moody color scheme and added some seriously swoon-worthy hardware and fixtures.
[Table: Comparing Bold Bathroom Remodel Ideas]
| Idea | Description |
| — | — |
| Rich Color Palettes | – Embracing deep, jewel-toned hues like emerald, sapphire, or amethyst
– Pairing bold colors with crisp, white accents for a high-contrast look
– Using patterned tiles or wallpapers to add visual interest and drama |
| Luxurious Finishes | – Incorporating high-end materials like marble, brass, or natural stone
– Selecting statement-making fixtures like a clawfoot tub or a vintage-inspired vanity
– Adding plush, textured accents like velvet or mohair to create a cozy ambiance |
| Unexpected Layouts | – Thinking outside the box with the placement of key elements like the vanity or the shower
– Incorporating unique design features like a wet room or a built-in bench
– Blurring the lines between the bathroom and the rest of the home’s aesthetic |
The result? A bathroom that feels like a five-star hotel suite, complete with a stunning, claw-foot tub and a vanity that looks like it belongs in a high-end boutique. And you know what? It works perfectly in this small space, elevating the entire room and making it feel like a true showpiece.
But it’s not just about the big-ticket items, my friends. Sometimes, it’s the little touches that can really make a difference. Take, for example, the way we used reflective surfaces like polished chrome and mirrored accents to bounce light around the room and create the illusion of depth. Or the way we incorporated vertical striping on the walls to draw the eye upwards and make the space feel taller.
Blending Function and Style: The Ultimate Bathroom Balancing Act
Now, I know what you’re thinking – “Dave, all of this sounds amazing, but what about the practical stuff? How do I make sure my bathroom remodel is both visually stunning and totally functional?”
Well, my friends, that’s where the real magic happens. Because let me tell you, a great bathroom remodel isn’t just about pretty tiles and shiny faucets – it’s about creating a space that works for you, day in and day out.
Take this client, for example – they came to me with a laundry list of must-haves, from a spacious vanity to ample storage and a luxurious shower experience. And you know what? We managed to tick all those boxes while still delivering a bathroom that looked like it belonged in the pages of a design magazine.
[Table: Balancing Form and Function in Small Bathroom Remodels]
| Consideration | Description |
| — | — |
| Storage Solutions | – Incorporating built-in shelves, niches, and cabinets for stashing all your essentials
– Using vertical space with tall, slim vanities or over-the-toilet storage units
– Selecting a vanity with plenty of drawers and compartments for easy organization |
| Ergonomic Design | – Positioning the vanity, toilet, and shower in a logical, user-friendly layout
– Ensuring adequate clearance and maneuvering space around key fixtures
– Choosing fixtures and finishes that are both visually appealing and comfortable to use |
| Practical Upgrades | – Upgrading to a high-efficiency, low-flow toilet to save water
– Incorporating features like heated floors, towel warmers, or built-in shelving
– Selecting durable, easy-to-clean materials like porcelain or quartz countertops |
The key was finding the perfect balance between form and function. We started by installing a spacious, wall-mounted vanity that provided ample storage without taking up too much floor space. Then, we added some built-in shelves and niches to keep all their toiletries and linens neatly tucked away.
But it wasn’t just about the storage – we also made sure the layout was super user-friendly, with the toilet, vanity, and shower all positioned in a way that made the space feel open and airy. And to top it all off, we selected high-quality fixtures and finishes that not only looked amazing but also stood up to the rigors of daily use.
The result? A bathroom that’s as practical as it is beautiful – a true sanctuary where this homeowner can start and end their day in style.
The Power of DIY: Transforming Your Bathroom on a Budget
Now, I know what you’re thinking – “Dave, all of this sounds amazing, but it must cost a fortune, right?” Well, my friends, let me let you in on a little secret: with a little elbow grease and some savvy DIY skills, you can transform your small bathroom on a budget.
Take this client, for example – they came to me with a tight budget but a big vision. And you know what? We managed to pull off a complete bathroom overhaul for a fraction of the cost of a traditional renovation.
[Table: DIY Bathroom Remodel Cost-Saving Strategies]
| Strategy | Description |
| — | — |
| Refinishing Existing Fixtures | – Refreshing the tub, sink, or tile with a new coat of paint or refinishing
– Updating the hardware, like faucets, showerheads, or towel bars
– Replacing the vanity top or adding a new vanity for a fresh look |
| DIY Tiling and Installations | – Tackling the tile work yourself, either on the walls or the floor
– Handling the installation of the vanity, toilet, or other fixtures
– Leveraging online tutorials and resources to learn new skills |
| Sourcing Affordable Materials | – Scouring sales, clearance sections, or salvage yards for discounted materials
– Exploring budget-friendly alternatives like laminate countertops or vinyl flooring
– Repurposing or upcycling existing items to give them new life |
The secret? It all came down to a little elbow grease and a lot of creativity. Instead of ripping out the whole bathroom, we focused on refreshing the existing fixtures – painting the tub, updating the hardware, and even adding a new vanity top to give the space an entirely new look.
But the real magic happened when we tackled the tiling ourselves. With the help of some handy online tutorials, we were able to completely re-do the floor and walls for a fraction of the cost of hiring a professional. And you know what? It turned out beautifully – even the pros had a hard time telling it apart from a high-end, professionally installed job.
And the savings didn’t stop there. We also scoured the local salvage yards and clearance sections to source some seriously budget-friendly materials, like a gorgeous vessel sink that we scored for a steal. And when it came to the vanity, we found a sleek, modern number that fit our needs perfectly, without breaking the bank.
The end result? A bathroom that looks like a million bucks, but cost a fraction of that. And you know what the best part is? The sense of pride and accomplishment that comes from doing it all yourself. Because let me tell you, there’s nothing quite like the feeling of stepping back and admiring your handiwork, knowing that you transformed your space with your own two hands.
Conclusion: Elevating the Everyday with Small Bathroom Remodels
So there you have it, my friends – the secret to small bathroom remodels that pack a serious punch. Whether you’re looking to maximize your space, embrace bold and beautiful design, or tackle a DIY project on a budget, the key is all about leveraging the right strategies and a healthy dose of creativity.
And you know what? The beauty of it all is that these small bathroom transformations aren’t just about creating a pretty space – they’re about elevating the everyday, turning your humble tub-and-tile into a true oasis of relaxation and rejuvenation.
[Advertise: Looking to upgrade your construction site with top-notch tools and equipment? Check out National Site Supplies – your one-stop-shop for all your DIY and construction needs!]
So what are you waiting for? Grab your toolbox, channel your inner designer, and let’s get to work on transforming that tiny bathroom into a space that’s truly worthy of your dreams. After all, good things may come in small packages, but with a little love and attention, they can truly make a big impact.

